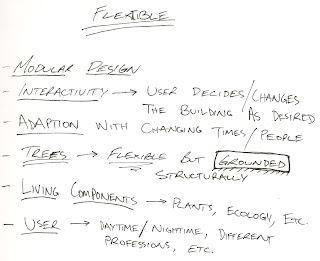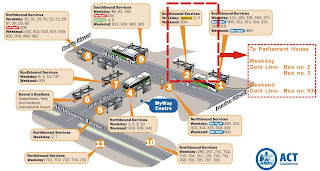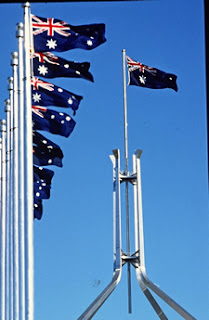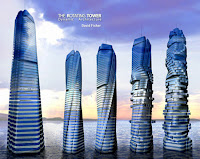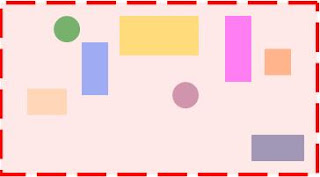Australia’s Parliament House is designed to help members of Parliament carry out their responsibilities with the support of hundreds of people who work in the building.
Each year, about one million people visit the building which houses the Parliament of Australia. The large structure sits at the apex of Capital Hill in the centre of Canberra-Australia’s national capital. The building was designed by architects Mitchell, Giurgola and Thorp and opened in 1988. The flagpole that straddles the building has become a symbol of the Parliamnet and of Canberra.
Detial information of the Parliament House
1. The Parliament House site covers 32 hectares of Capital Hill: one of the hills around which Walter Burley Griffin desighed Canberra in 1912.
2. The building is 300 meters long and 300 meters wide. It is one of the largest buildings in the southern hemisphere.
3. There are 4500 rooms in the building.
4. Australia materials are used throughout 90 percent of the building.
5. The building cost approximately 1.1 billion dollars.
6. The underground car parks hold up to 2000 cars.
How does the parliament House be used
The diagram shows Parliament House's scale and the relationship between the parliamentary, executive, ceremonial and pubilc areas. The building is 300 meters long and covers a gross floor area of 250000m2. Massive curved walls separate and define the major component parts. The House of Representatives wing is on the eastern side with the Senate chamber and offices to teh west. The executive wing is at the southern end of the struceure, behind the ceremonial and public spaces of the central zone.
Aerial plan of Australia's Parliament House
